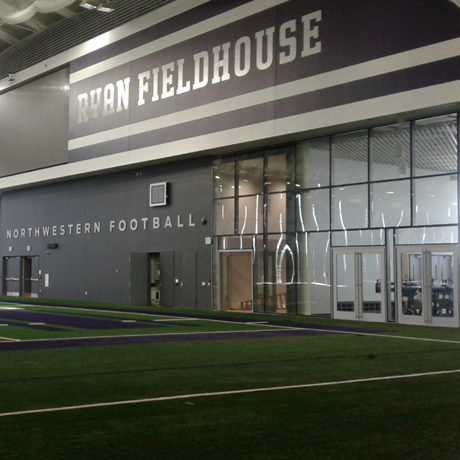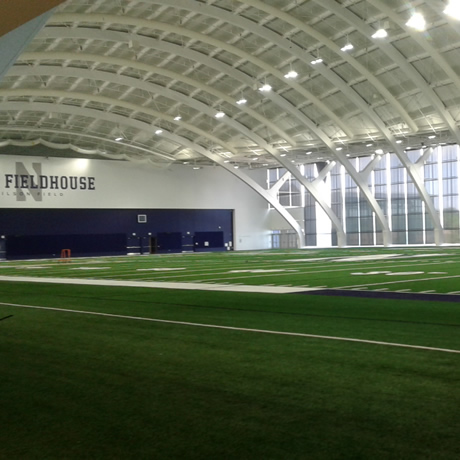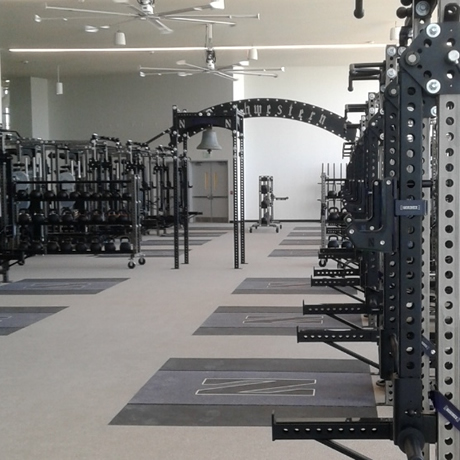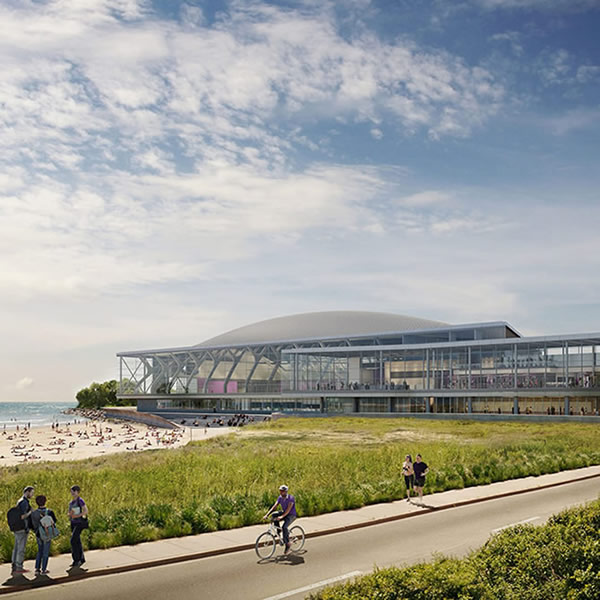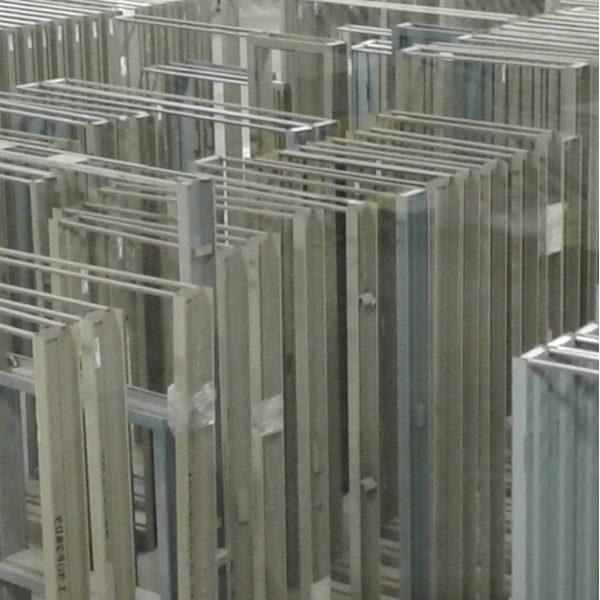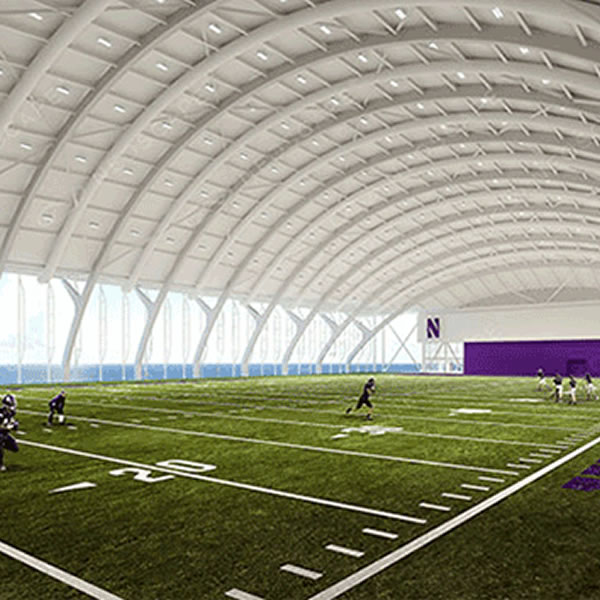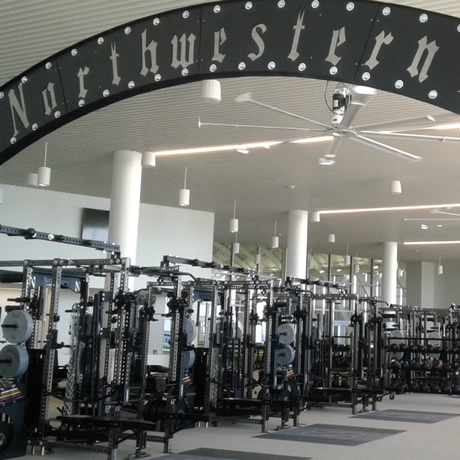Overview
Northwestern University’s 427,000-square-foot Ryan Fieldhouse and Walter Athletics Center sports unobstructed views of Lake Michigan, and of the Chicago skyline.
The new indoor athletic facility provides a large, multipurpose setting for football practice as well as Olympic sports team practices and competitions, recreational activities, and non-sporting events. In addition, the complex includes a state-of-the-art facility that will house academic support services for more than 500 student-athletes, a nutrition center and dining facility, a sports performance center, and office space for coaches and administrators.
Ryan Paczkowskyj, Project Manager, also estimated Anderson Lock’s bid from building plans submitted by Walsh Construction. He notes that we’ve only delivered about a third of the Curries hollow metal doors and frames so far, for elevators, electrical, machine and other core rooms, to secure those core infrastructure areas, while the exterior construction is completed.
The remaining doors / frames and hardware are staged in the spacious Door Division. Several skids of Sargent, McKinney, Rockwood and LCN hardware is grouped per area, and per floor, in our secure hardware room. “I’ve labeled everything so that we are not delivering it all at once. There are a lot of electrified locksets and exit devices that will be tied into NU’s security center. We’re making sure they go when and where they’re needed.”
Ryan credits Anderson Lock’s computer software systems with making it easier for him to keep track of all the details. “I’ve been able to break this huge contract into 15 or 20 smaller projects.” He has visited the jobsite a few times and knows there will be many more trips to NU’s campus in the near future, “This project is huge, so it’s relatively slow moving, but it’s my life right now!”




